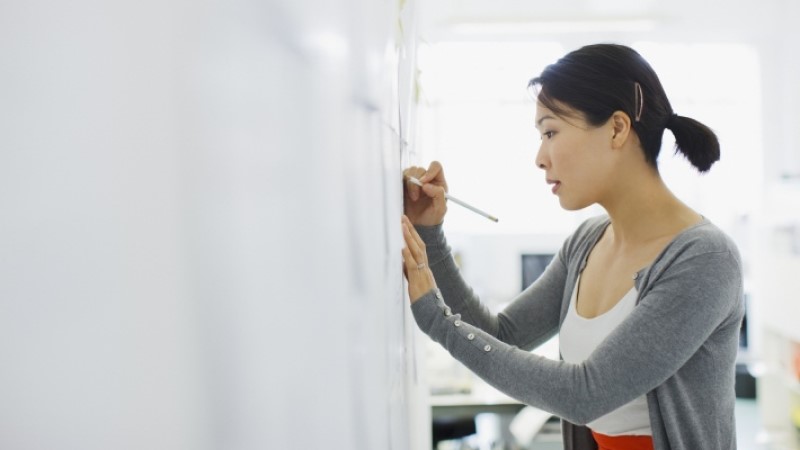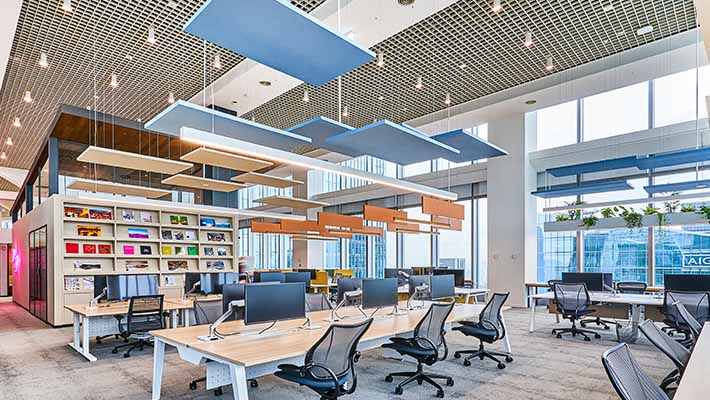Office design & build
Upgrade or refurbish your workplace with a fit-out that makes your office a destination where people want to be.
Our Services
-
Consultation
-
Design
-
Project Management
-
Build
Consultation
We start with your needs and develop a thorough understanding of your business requirements to create a workplace strategy and office design that meets your requirements.
Design
Whether you want state-of-the-art or just functional, our interior design team aligns with your company vision to create the best user experience, considering everything from aesthetics and acoustics, to furniture and function.
Project Management
Manage contractors, suppliers and spending to keep your project on track and on budget. We’ll ensure that every element of the design and construction runs to plan.
Build
We create workspaces you’ll be proud to show off to both staff and clients – from construction, to detailed interior finishes, move management and final handover.
Frequently asked questions
Flexible working has changed the way we use the office and a one-size-fits-all approach no longer applies. Your office needs to be a space that brings your brand and culture to life while putting your people first to win the war for talent.
Start with understanding who the space is for and what is most important to them. Depending on the nature of your team’s roles, you may be able to reduce the number of permanent seats and encourage a more agile working environment where people can choose the space that best suits the work they’re doing. You’ll also need to consider multi-generational needs and budget for hidden costs and unseen elements.
From amenities that make life easier to establishing the right mix of workspaces and quiet zones, there are key choices companies can make to aid everything from concentration to wellness. Embedding easy-to-use technology in the workplace to automate routine tasks, as well as gathering data to determine which design elements have the greatest impact on your employees can go a long way in leading efficiency gains.
Furnishing new office space or refitting existing offices are often prime opportunities for boosting a company’s green credentials. During renovations, repurposing, reusing or recycling items from glass panels and carpets to laptops and desks is becoming a more popular choice. Businesses are also considering how existing furnishings can be re-purposed to deliver reductions in both carbon footprint and costs when renovating office space.
The COVID-19 pandemic has driven us to reevaluate our physical proximity to others and a need for more personal space. Employees are also demanding more in respect to sustainability, technology and flexible space.
Workplace strategists, architects and designers are streamlining office fit outs by using advances in data and analytics, utilisation technology, 3D renderings and even augmented/virtual reality (AR/VR). These tools are helping organisations hone in on the right workplace plan—and see it through.
To design a space that orchestrates a positive, relevant human experience with a brand, consider how the layout itself can influence a person’s approach to their work. Break down silos to encourage cross-collaboration. An example of this is creating a neighbourhood or activity-based space that fuels accidental collisions and face-to-face conversations.
Talk to our team of experts
Let us help you breathe life into an old office, or create a new space to help your people thrive.

