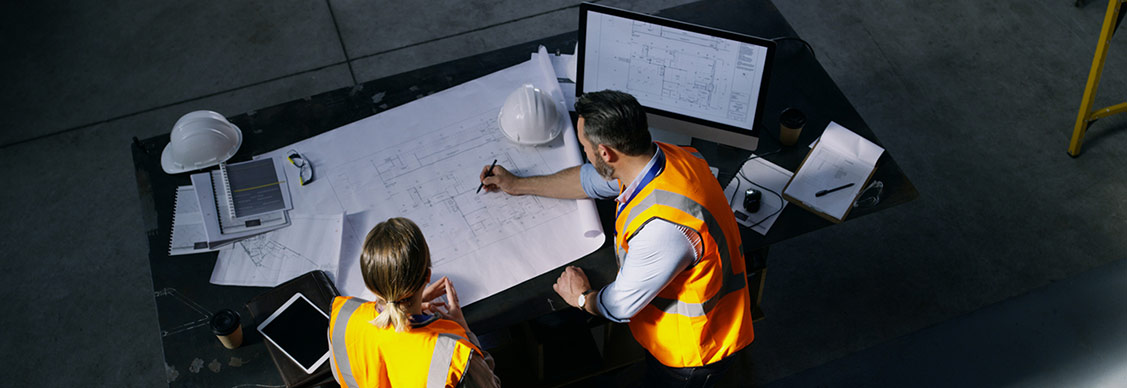Develop: Construction technology is shaping the manufacturing industry
Integrated solutions to guide your manufacturing strategy from concept to operation
Pre-Engineered Buildings (PEB) can be fabricated using various materials and methods like limit state or working state method, and it can provide satisfaction for different design and aesthetic requirements.
PEBs are engineered at a factory and assembled at a site. Structural members like columns, roof truss, purlins, etc., are prefabricated in a factory based on the design details or specifications and erected sequentially at the site. They are joined using bolts or a welding system. Structural steel is one of the major raw materials used to construct pre-engineered buildings.
In industrial or manufacturing units, where a large area or a huge structure is required, the spanning of frames can be done as per the design analysis.
The pre-engineered buildings market in India is expected to register a CAGR of 5.5% between 2019 and 2024 as there’s a growing demand from various end-user segments.
Looking for more insights? Never miss an update.
The latest news, insights and opportunities from global commercial real estate markets straight to your inbox.
Components of PEB:
The major components of PEB are:
- Main Framing or Vertical Columns: Main frames include the steel rigid frames of the building which are made up of tapered columns and tapered rafters and are fabricated while the flanges are welded.
- End Wall Framing: Designed as a main rigid frame. The beam end wall system of framing consists of columns with pinned ends which supports the horizontal rafters termed as end wall rafters.
- Purlins, Girts, & Eave Struts: These are the secondary members or the components of the PEB. They are prepared by welding the steel coil to give the desired shape — Z-shape is for purlins, girts and the C-shape is for eave struts.
- Crane System: This is used to improve material handling productivity, allowing more space utilisation by reducing traffic due to forklifts. The runaway beams of the crane are supported by built-up sections with the cap channels. Different types of cranes are used in the industry for various purposes. Some examples of cranes include EOT overhead crane with pendant or cabin operated, overhung/under-slung crane system, monorail crane or hoist system, wall-mounted crane, and Jib crane.
Steps involved in construction of PEB structure:
Design detail of PEB structure:
Design codes generally used are:
- AISC: American Institute of Steel Construction manual
- AISI: American iron & Steel Institute specifications
- MBMA: Metal Building Manufacturer’s Codes
- ANSI: American National Standards Institute specifications
- ASCE: American Society of Civil Engineers
- UBC: Uniform Building Code
- IS: Indian Standards like IS 800, IS 800-2007, IS 801 & IS 875.
PEB’s Green Attributes:
PEB uses steel which is more than 90% recyclable. Pre-engineered construction is inherently a green product and has a comparatively smaller impact on the environment than conventional brick and motor ones.
- The energy-efficient methods used in steel production for pre-engineered structures and high recyclable contents help substantially reduce greenhouse gas emissions with healthy governed practices. Steel can be a sustainable green building material.
- One of the sustainable features of steel is that it allows for longer span sections, and therefore, reduces material usage.
- The pre-engineered buildings are light in weight compared to other facilities, thus making the foundation more sustainable.
- Special reflective materials and coatings can reduce the heat absorption capacity of the building. For example, cool metal roofing has high reflectivity & the loss is minimal over its life.
- The use of skylights and solar panels mounted on rooftops of industrial buildings also meet daylight and captive power requirements, which reduces the dependence on power supply from other sources.
- Insulation in PEB can regulate the temperature inside the building, thus regulating energy use.
Business Enquiry:
Yogesh Shevade – Head, Logistics & Industrial, India, JLL
Authors:
Chaitra Jaykumar – Assistant Project Manager, Work Dynamics, India, JLL
Jessica Tikhile – Development Advisory Lead, Work Dynamics, India, JLL
Acknowledgement:
We would also like to acknowledge the strategic and critical data inputs from Chandranath Dey, Aditya Desai, Sikhya Babu, Pranay Reddy, Sujash Bera, Aritra Das & Haavani Kapadia.
What’s your investment ambition?
Uncover opportunities and capital sources all over the world and discover how we can help you achieve your investment goals.
